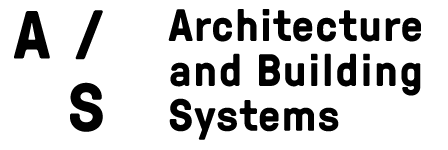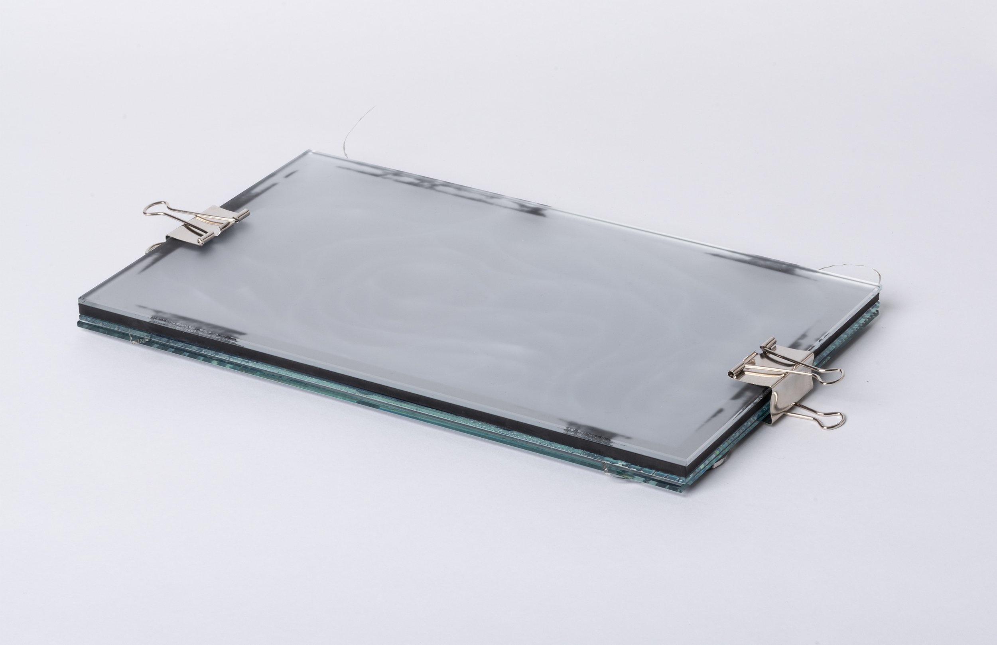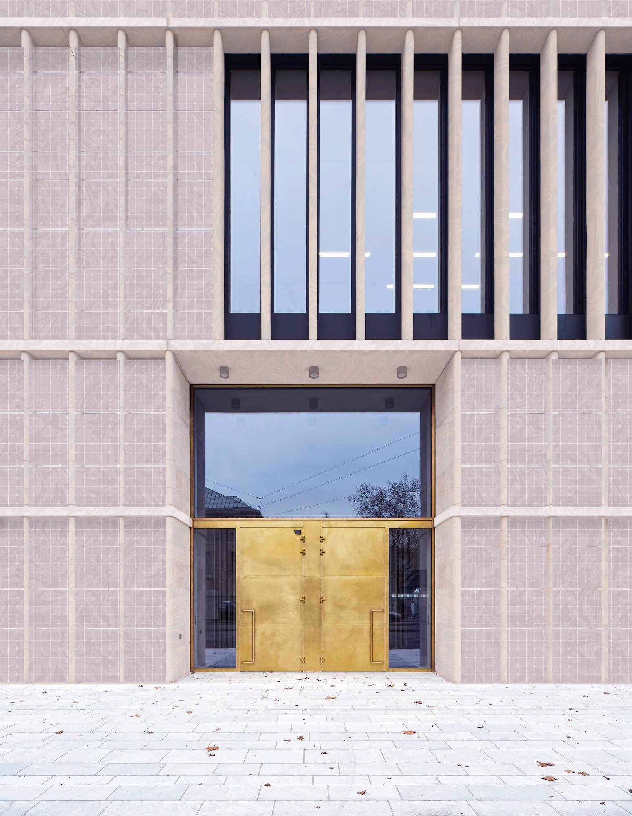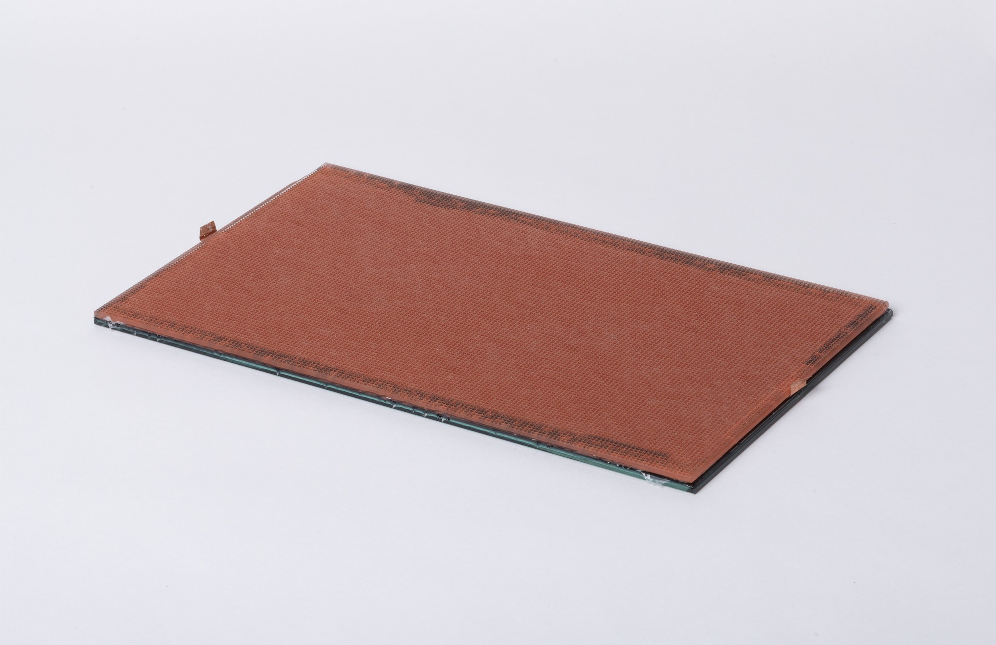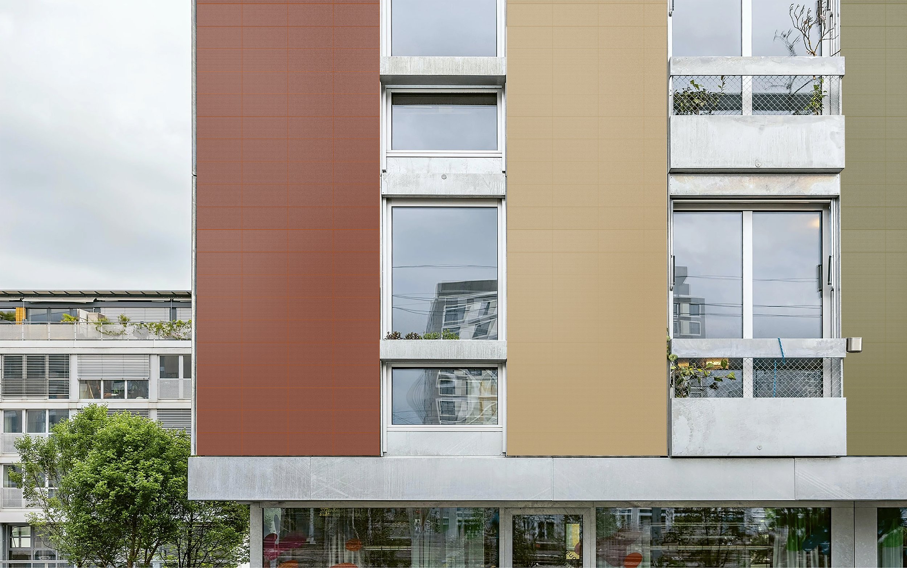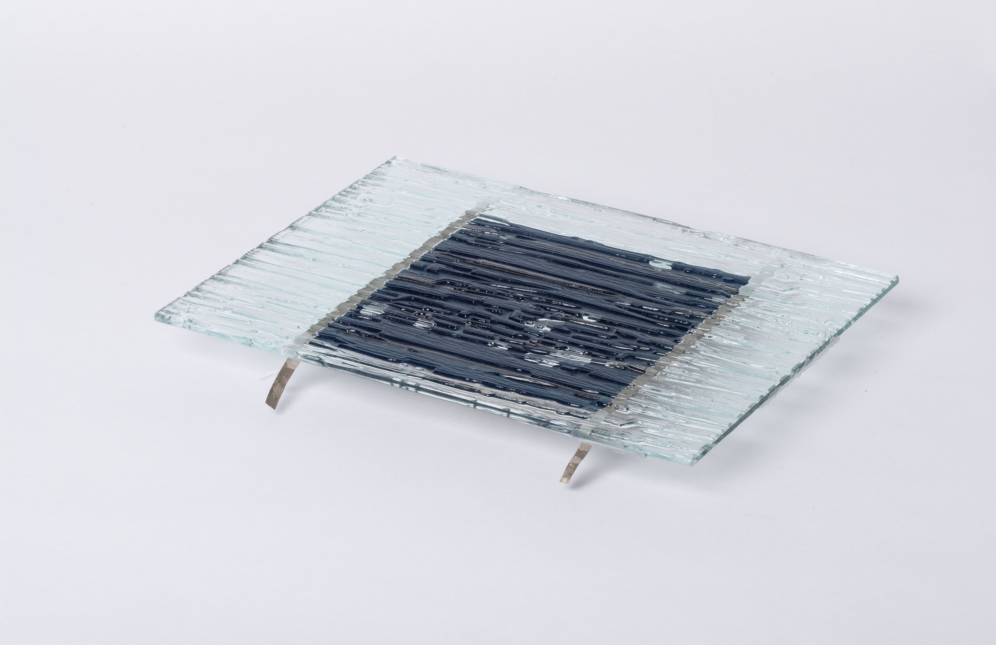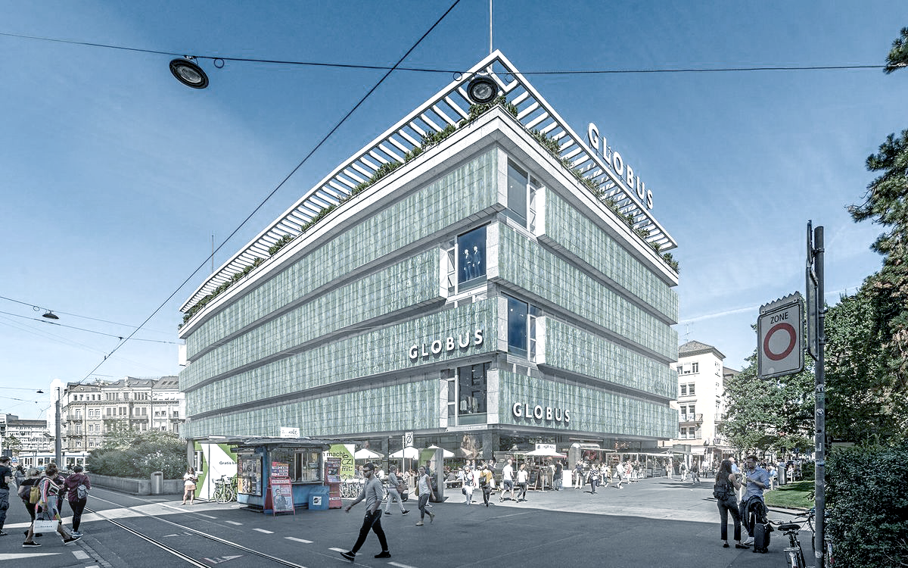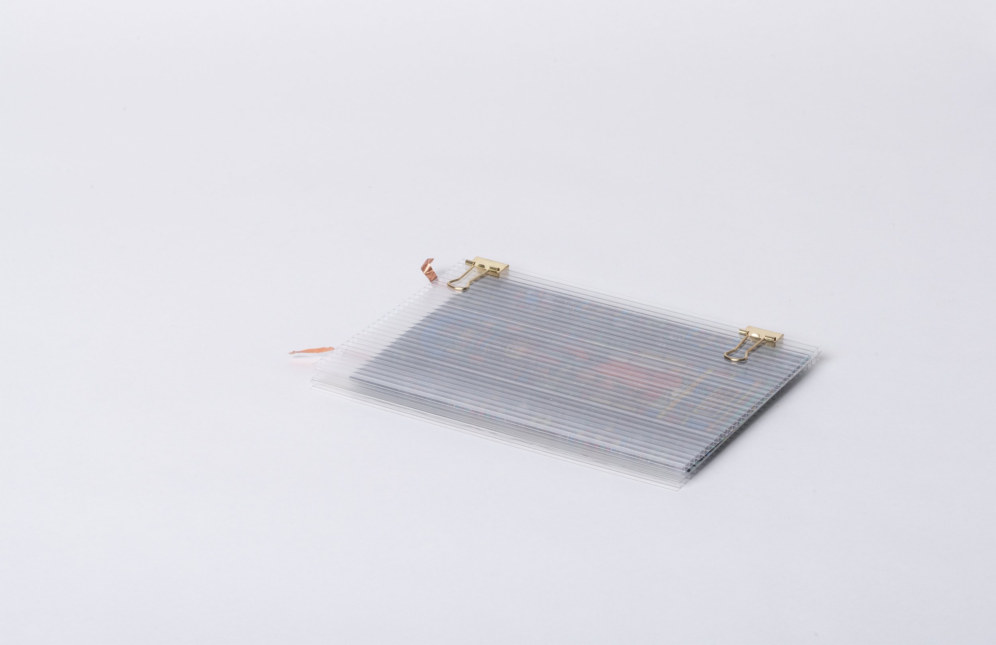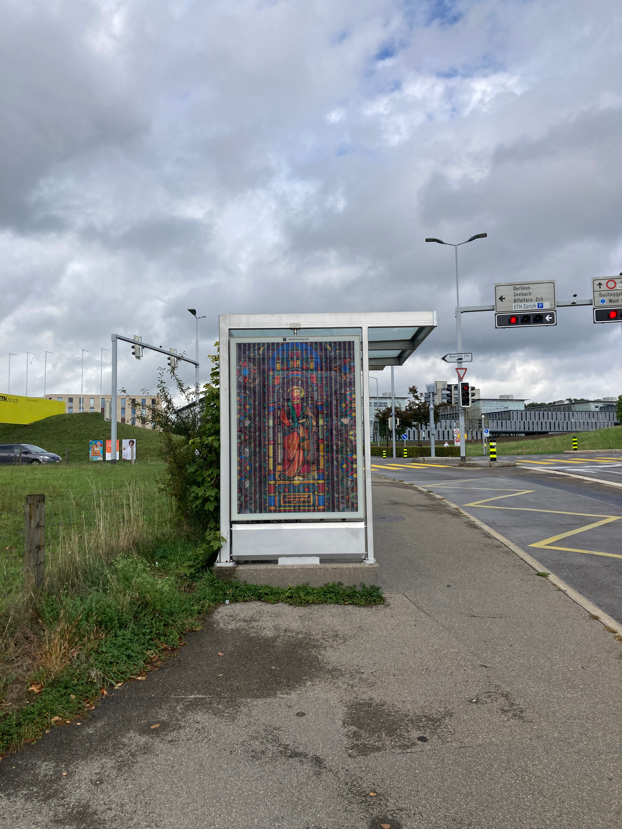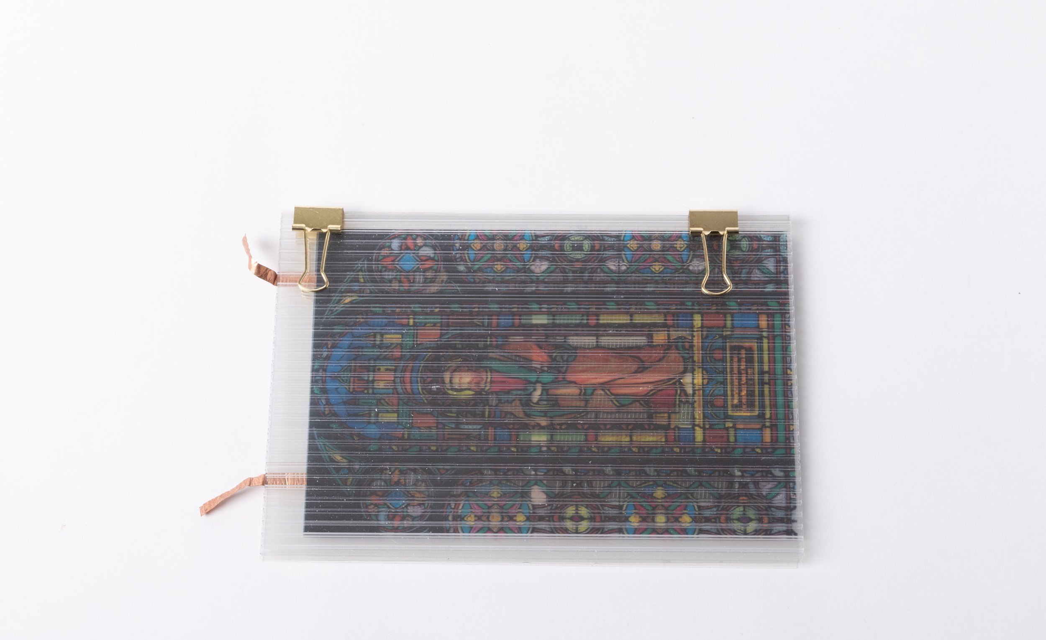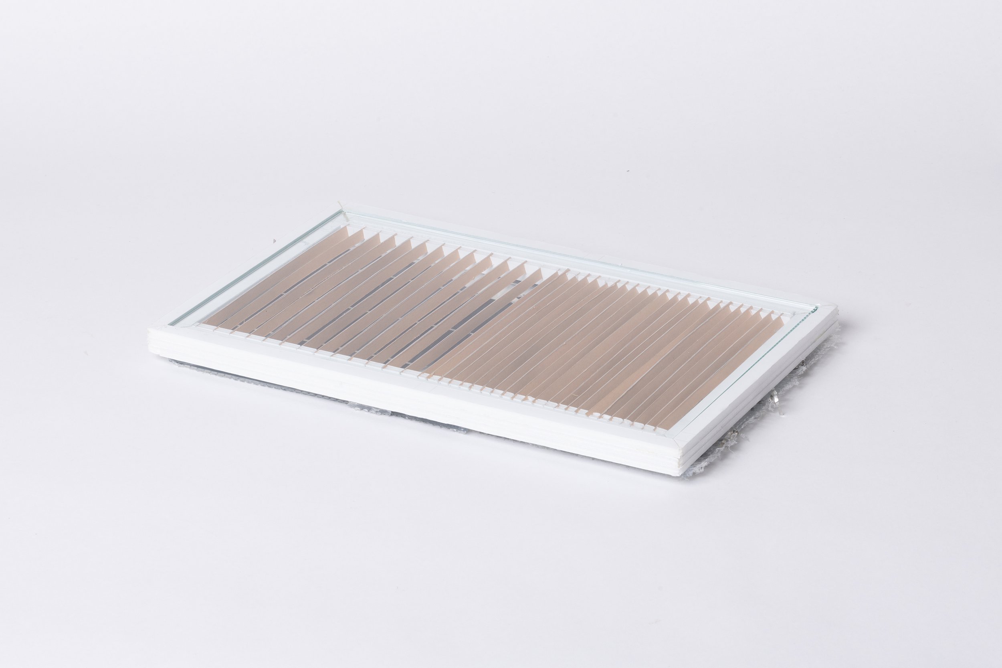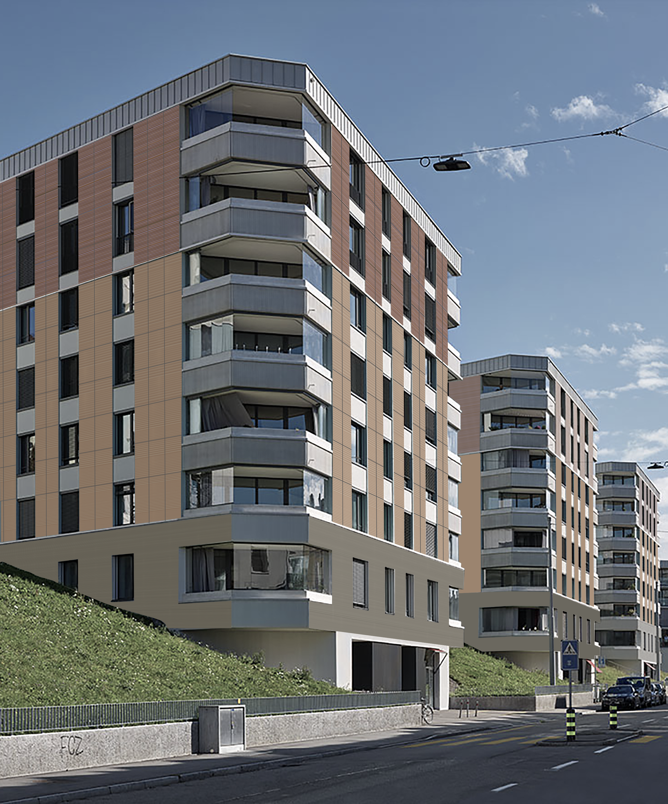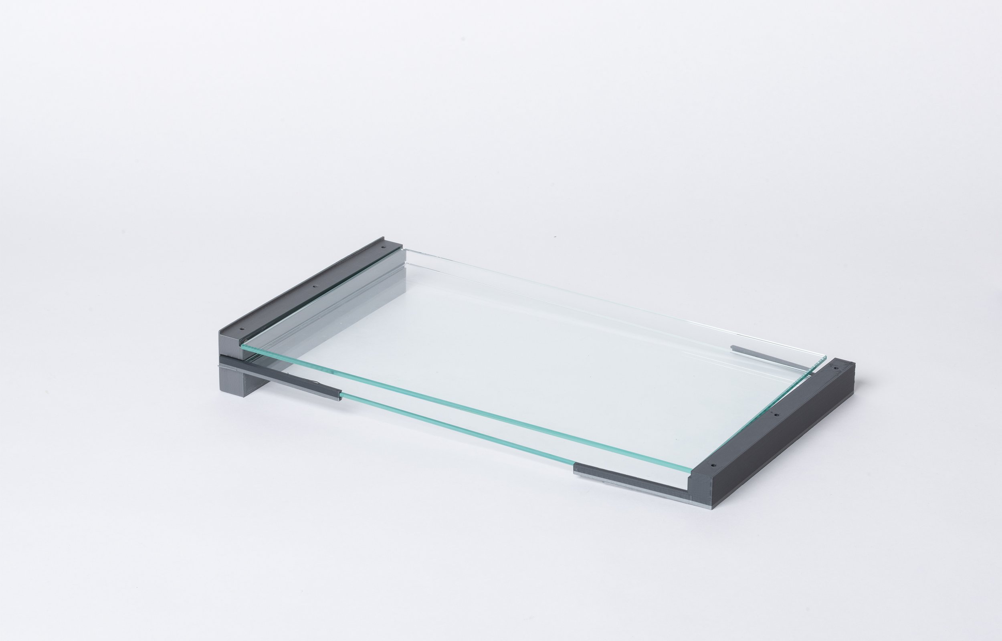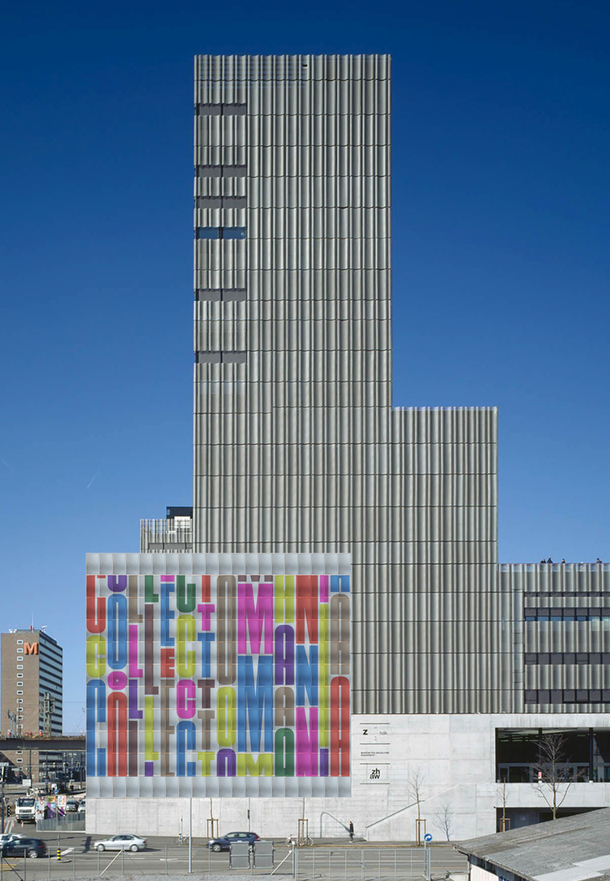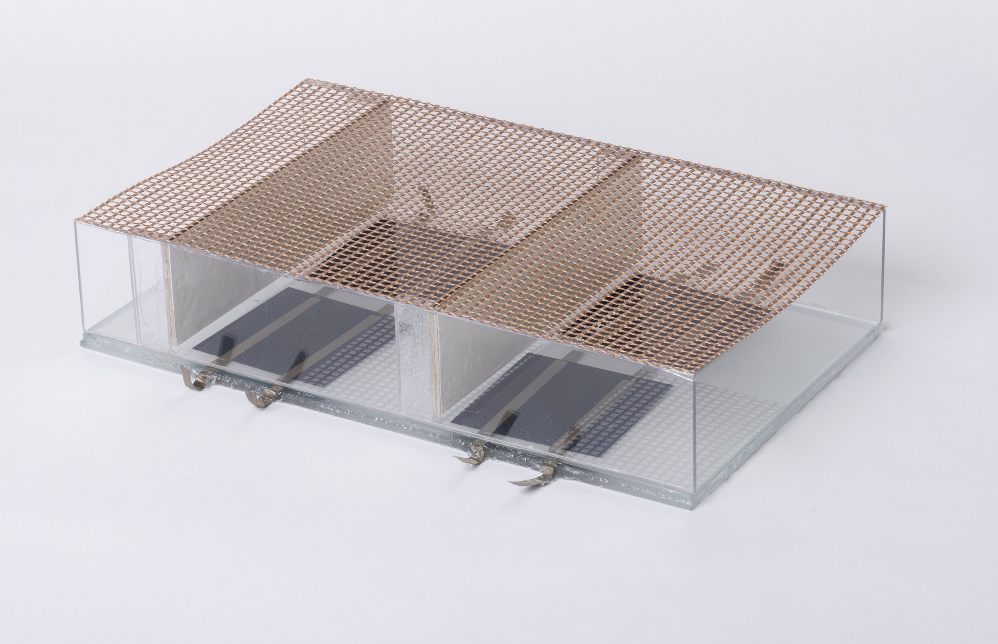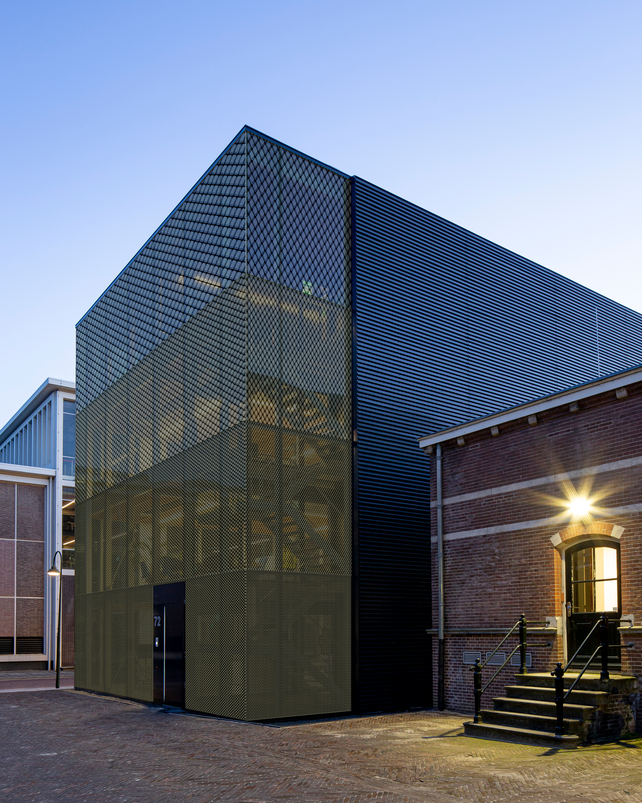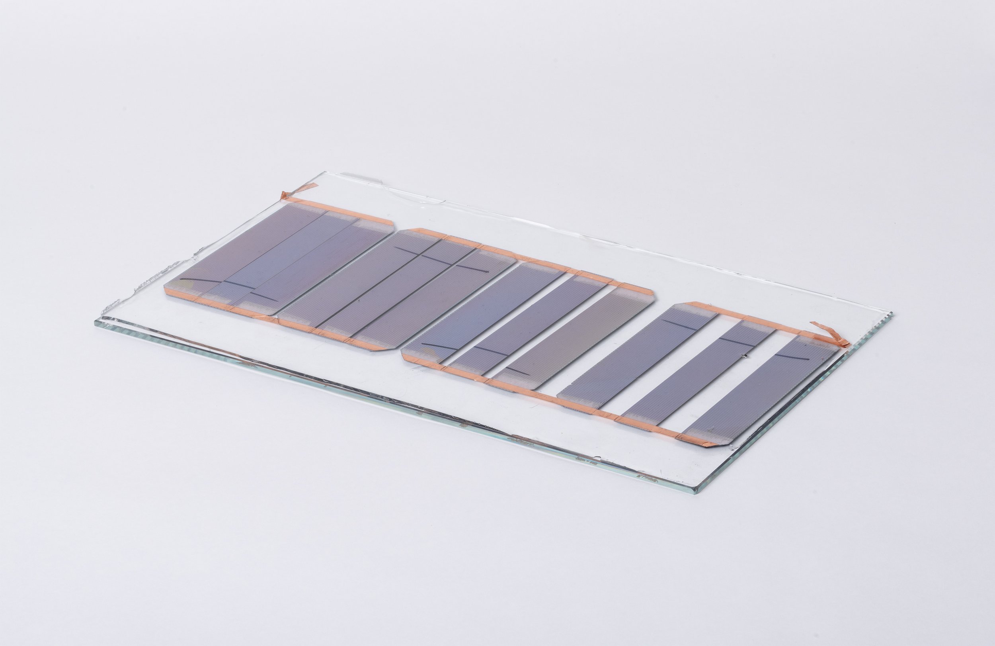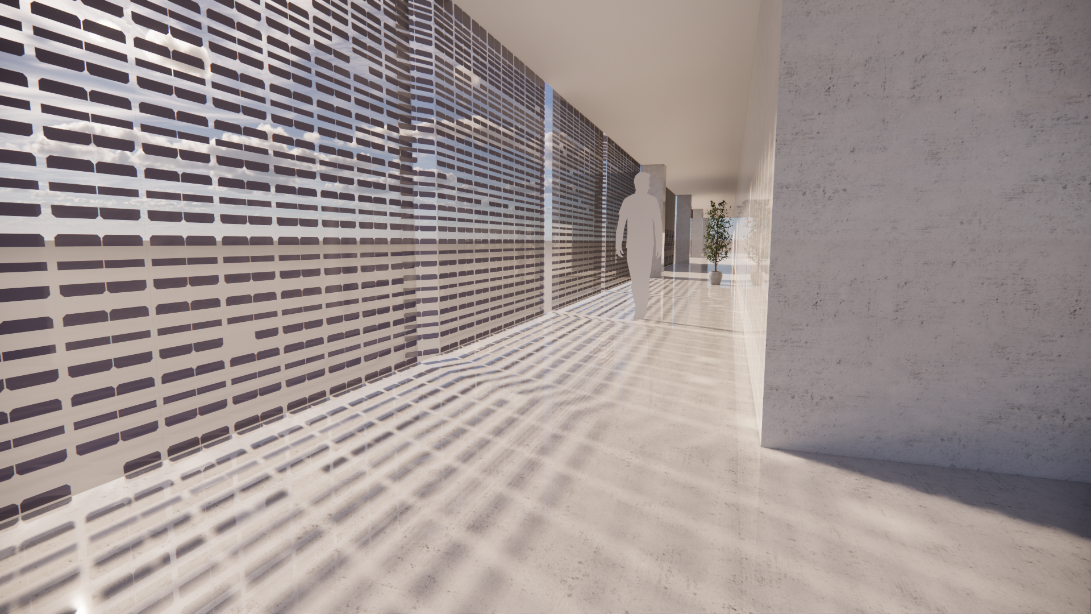Modules BIPV Workshop 2022
The results of the BIPV Workshop 2022 are presented at ETH Zurich Materials Hub (Baubibliothek, Stefano-Franscini-Platz 5, 8093 Zurich) from October, 14th 2022 until November, 14th 2022. Please find more information below and on the following link.
Barmle
Team 1: Ariadni Androulaki & Jan Eriksson
The new Kunsthaus building in Zurich has stirred much controversy. Despite being labeled a pioneer of the 2000-watt society, the architects did not consider its great potential in creating a more sustainable facade solution. Our PV module aims to provide a solution by bridging the gap between art and sustainability. The marbled effect of the module looks impressive and, with the right choice of colors, can mimic marble slabs, which would make its use more attractive to architects.
Terracotta Tile
Team 2: Niccolo Moro & Polina Saante
This BIPV aims to broaden the customization possibilities in regard to color, shape, and texture. This is achieved by printing the front cover glass according to the client’s wishes. The PV cells are hidden behind the glass, which makes it possible to use the tile-look modules as conventional facade elements. Besides their aesthetical aspect, this allows for integrating facade elements without PV at edges or within north-oriented facades.
Water Wall
Team 3: Marvin Trottmann & Michelle Kraus
Aside from producing energy, this PV module seeks to cool its surroundings and bring natural elements into the urban environment. By letting water flow over the PV modules, the cells are cooled, and water evaporation attenuates the heating of the urban fabric, improving the microclimate of the given site. The turquoise blue cells, together with the structured glass surface, enhance the appearance of the flowing water and a natural stream.
Lightbox
Team 4: Lina Hassoun & Jonas Schafer
This module aims to be implemented where transparency, low costs, customization, and lightness are needed. Bus stop shelters are legally required to be transparent so as not to interfere with the sightlines of both bus drivers and passengers. This BIPV allows for maintaining the expression of the structure while providing an added electrical function to existing ad panels.
G-Radiant
Team 5: Pedram Mirabian & Rino Sogno
The G-Radiant concept for BIPV integration can be applied to buildings’ facades to generate solar electricity while considering visual aesthetics. This BIPV concept is beneficial for residential buildings, museums, storage buildings, or production halls that typically have a considerable amount of opaque surfaces. The possibility to alter the slats orientation per panel depending on the installation height or position on the facade allows the system to optimize electricity generation. In this case study, students demonstrate a gradient pattern with an alteration in slat density in the middle section of the building.
Theseus
Team 6: Meera Mahadevan & Segun Ogunsola
The construction of the Theseus module allows for great flexibility in terms of aesthetics and efficiency. The Toni-Areal in Zurich is the ideal candidate for the integration of this BIPV. One section on the lower part of the south-eastern façade could serve as a display: The interchangable front covers could serve to advertise the exhibitions at the Design Museum, showcase works by students of the Zurich University of the Arts, or simply to generate more power during colder months thanks to covers with higher optical efficiency. The existing perforated metal cladding could also be modified into front covers to preserve the outward appearance of the remaining façade.
Concealed Energy
Team 7: Julian Häderli & Gregory Bianchi
This module aims to achieve good interior lighting, electricity production, and a discrete appearance. The outlay of the horizontal reflective surfaces has been developed for a south-facing façade because of its yearly production profile and position relative to the sun path. Concealed Energy aims to replace the traditional façade’s glazing, while the matte back panel diffuses the light into the indoor environment.
Dynamic
Team 8: Sofija Ljumovic & Victoria Balmer
Because of its dual application, there are two ways in which these modules are fixed and connected. The opaque elements are connected from the back, while the transparent shading modules can be rotated manually. For this purpose, they are equipped with a rotatable tube on one side that guides the technical parts.
How our module is applied to a façade is similar to the already-existing building element. This allows for the module to be easily integrated into an already-existing context.
