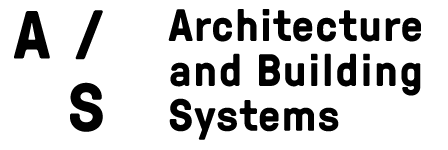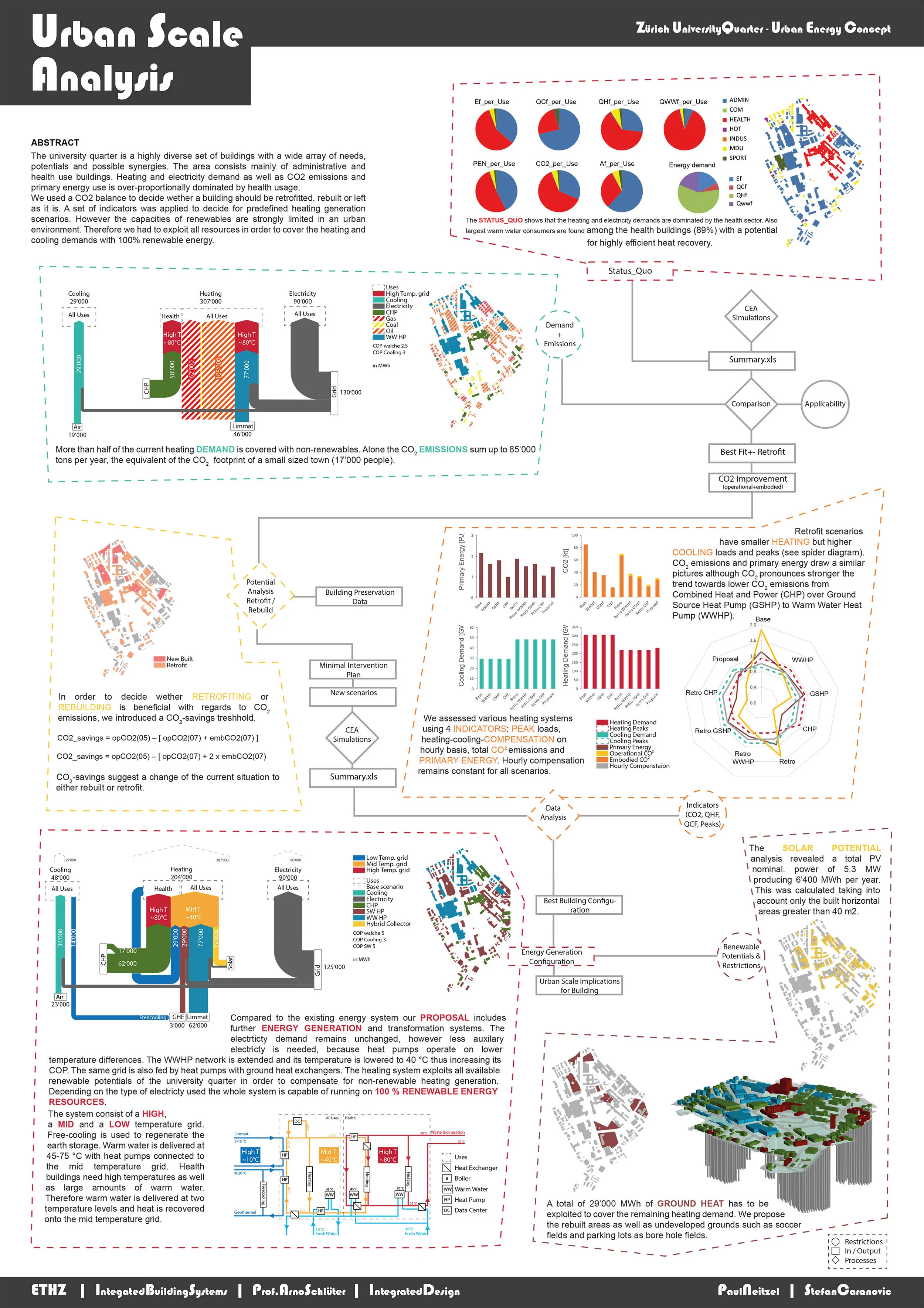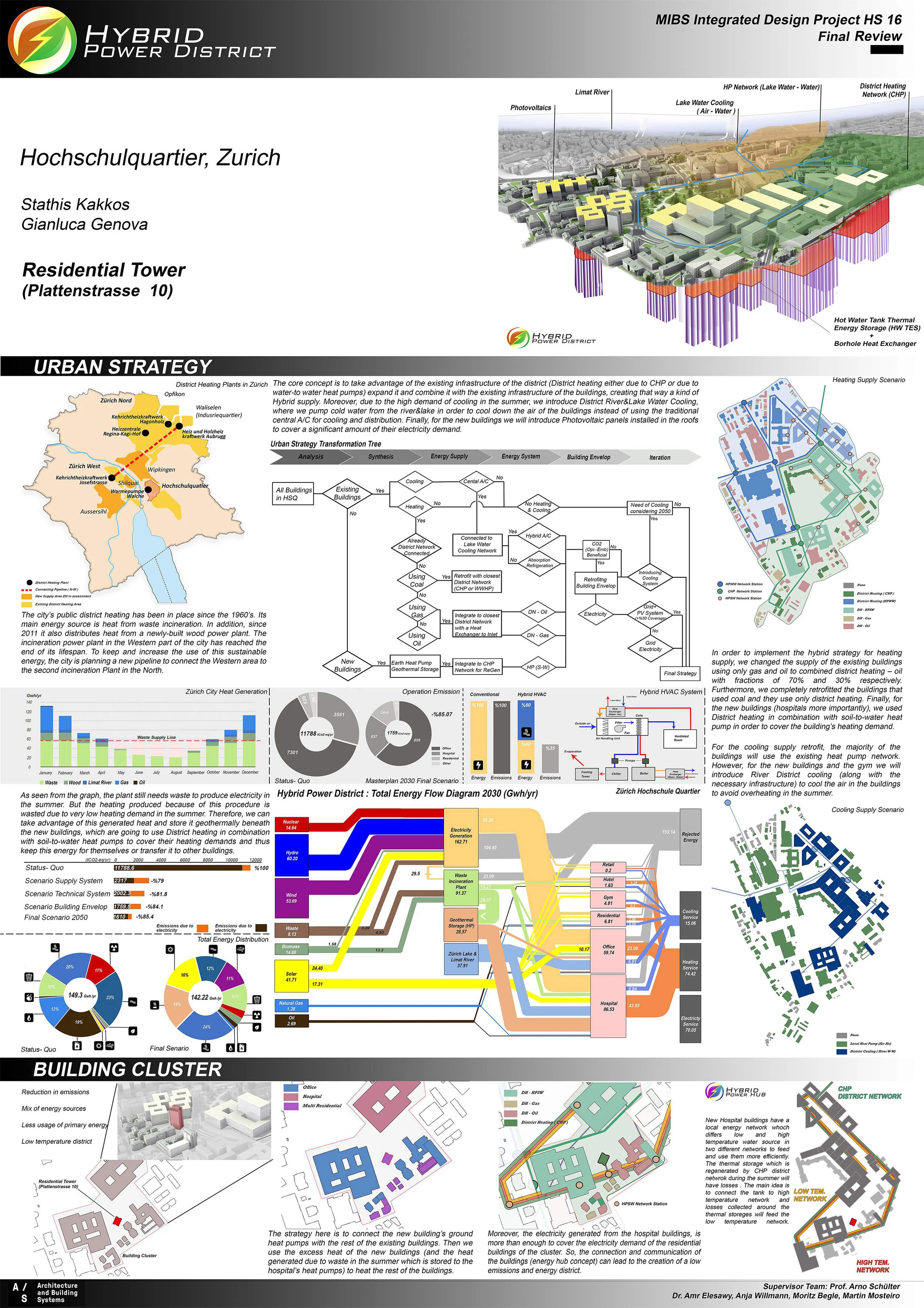Campus City Center Zurich (2015 + 2016)
The City of Zurich was looking for a vision of an extended campus in the city center. Urban planners had been working on designing this area for about a decade. In 2014, the so-called Vertiefungsstudie, a study on possible core design proposals, was published. The site contains three main actors: The University Hospital (USZ), the University of Zurich (UZH) and the Swiss Federal Institute of Technology in Zurich (ETHZ) along with other, mainly residential-use buildings.
Students were asked to first analyze the status quo in terms of energy supply and emission systems, building typologies, geometry and age, local renewables as well as local climate and context. This way, they got a comprehensive overview of the study area, its problems, constrains and potentials. Following the analysis, each group got to choose a site: either a brownfield (here, students had to design a new building) or a site that was already occupied by a building (in this case a retrofit concept was to be developed). Finally, students were asked to design a building on the selected site and assess its performance, incorporating the previously developed energy analysis. Throughout the whole process, students looped back to evaluate their proposals, rendering a continuous relationship between designing on the urban and building scales.
The main goal of this course was to develop synergies and designs that focus on enhancing the energy performance, reducing CO2 emissions and fostering sustainability of a city quarter.
Module Leader / A. Schlueter
Tutors / A. Elesawy, A. Willmann, M. Begle, M. Mosteiro Romero
Project by Paul Neitzel and Stefan Caranovic, 2015
‘Hybrid Power Tower’ by Gianluca Genova and Stathis Kakkos, 2016







