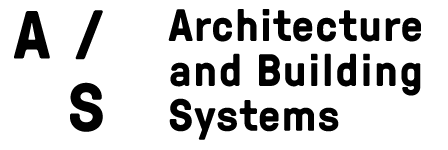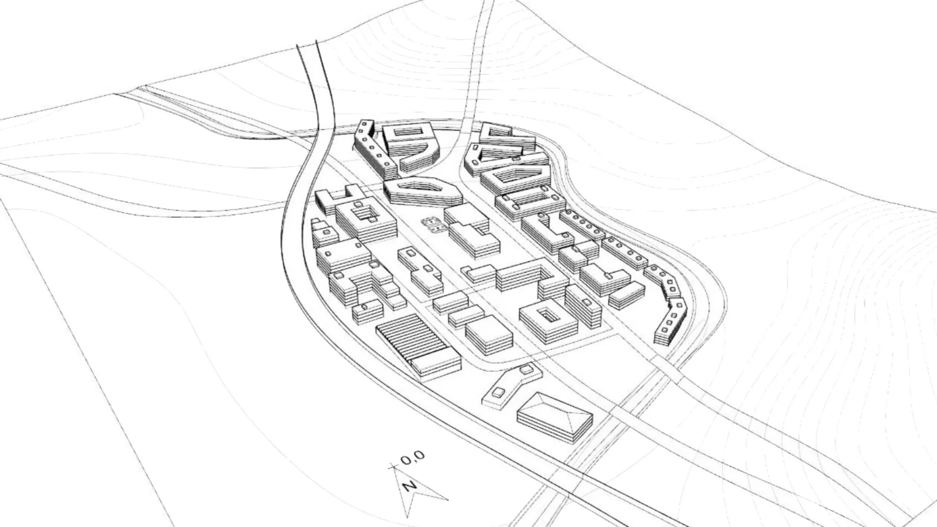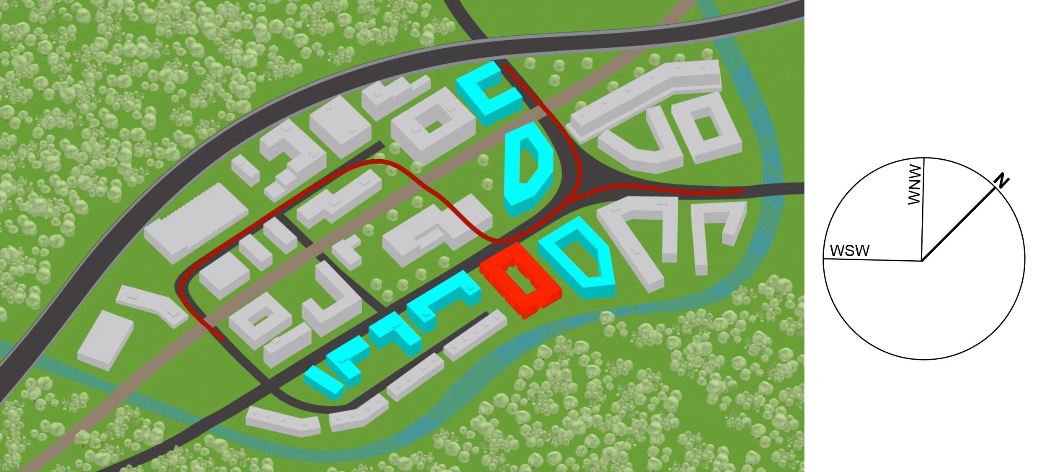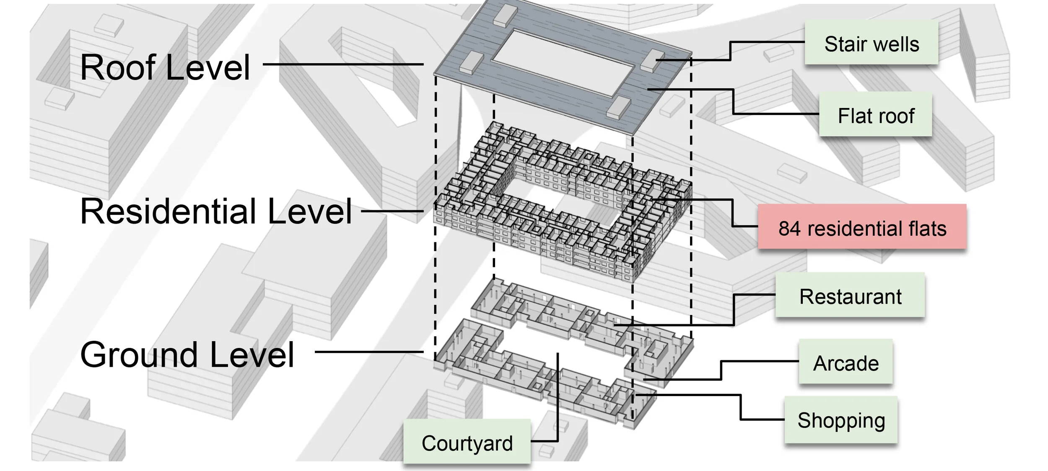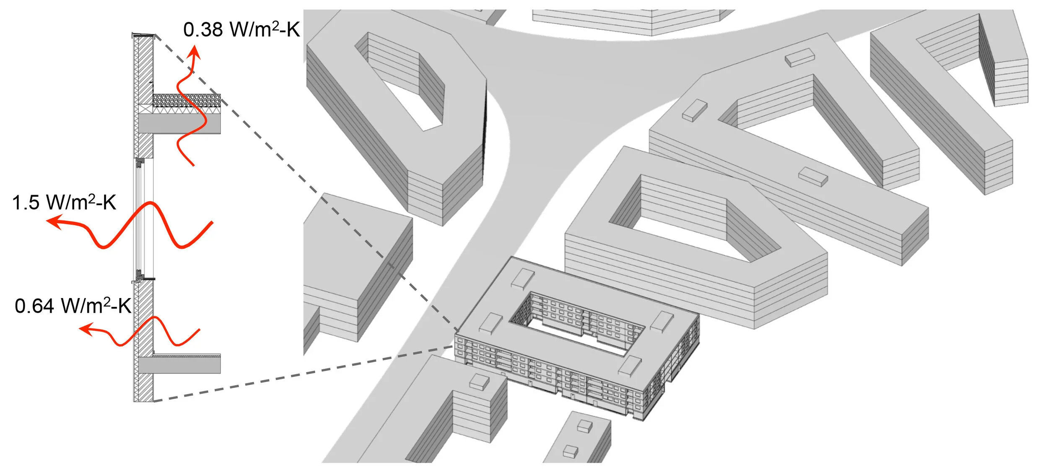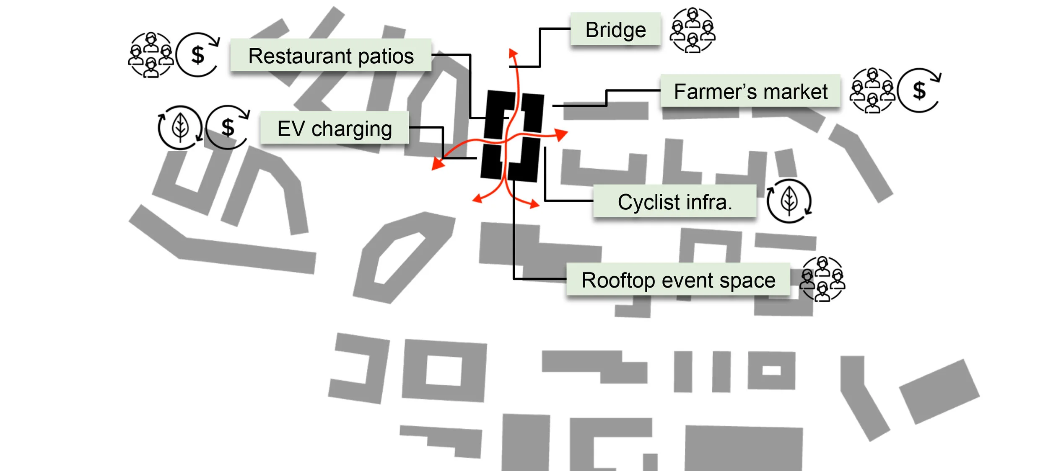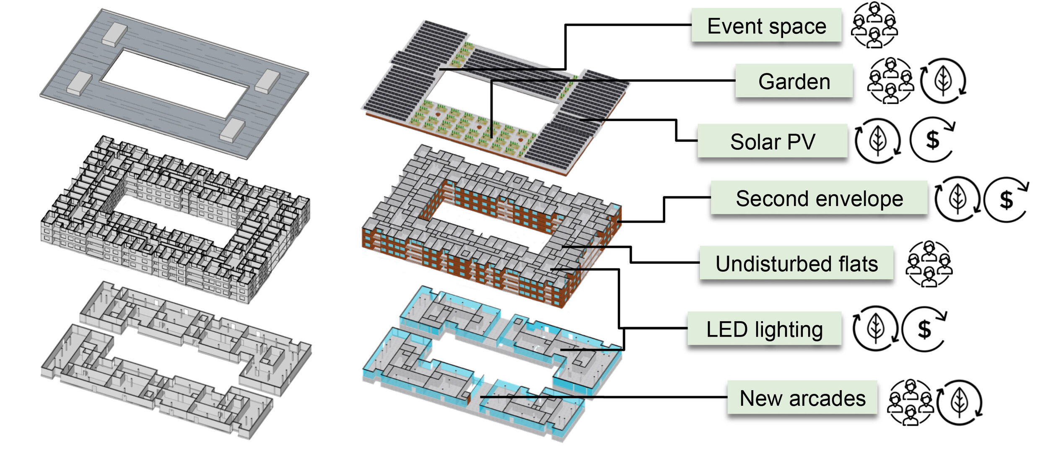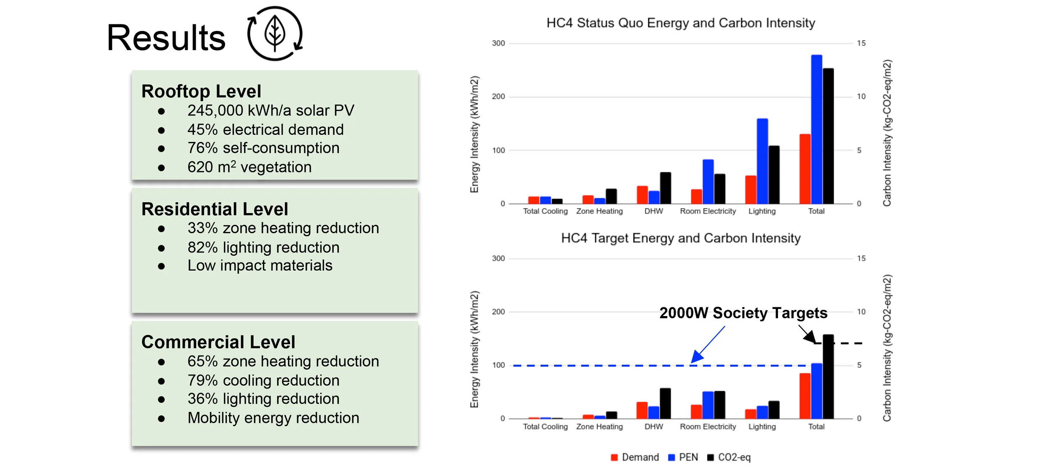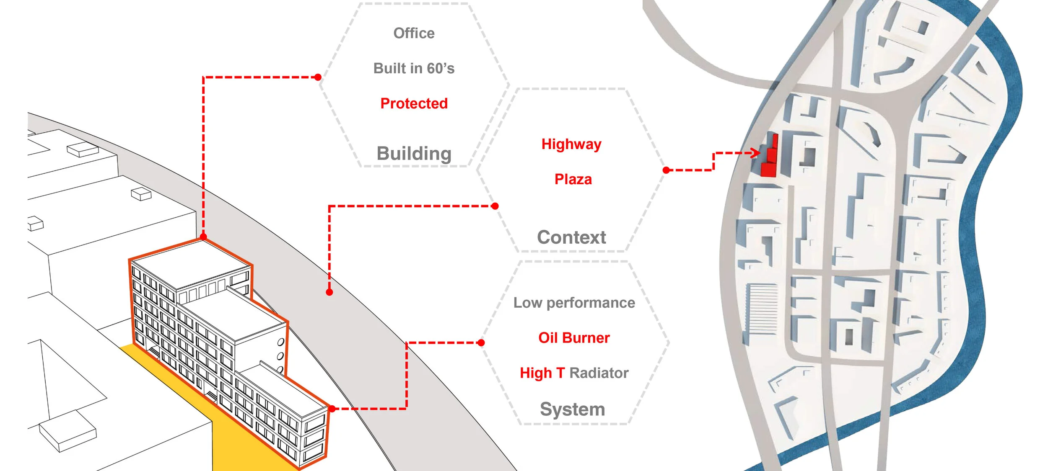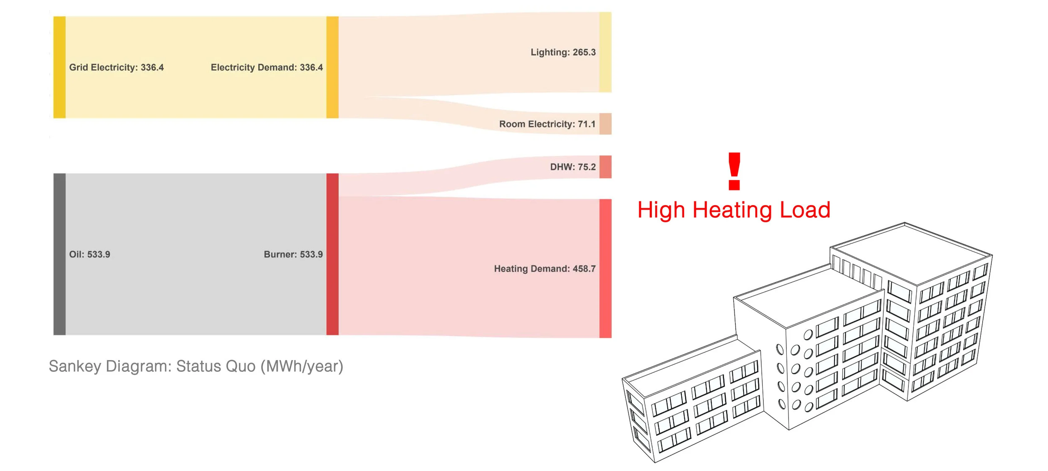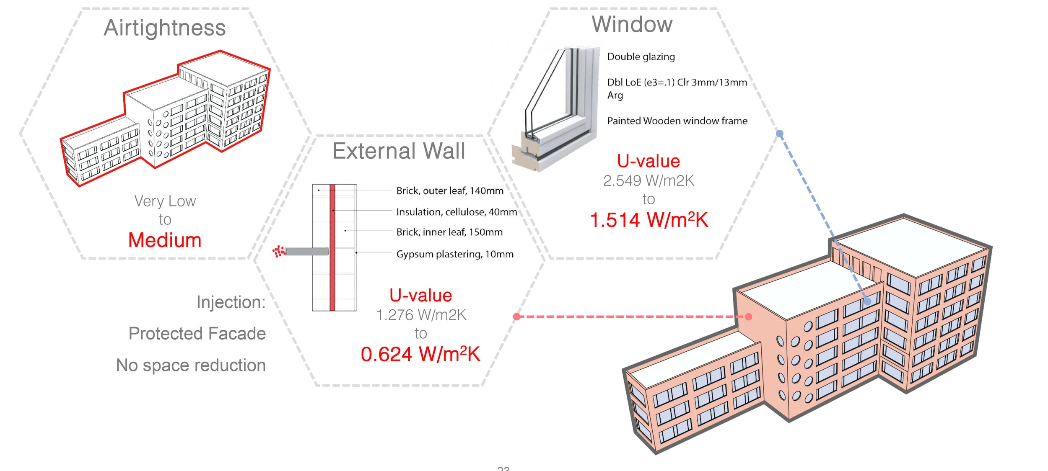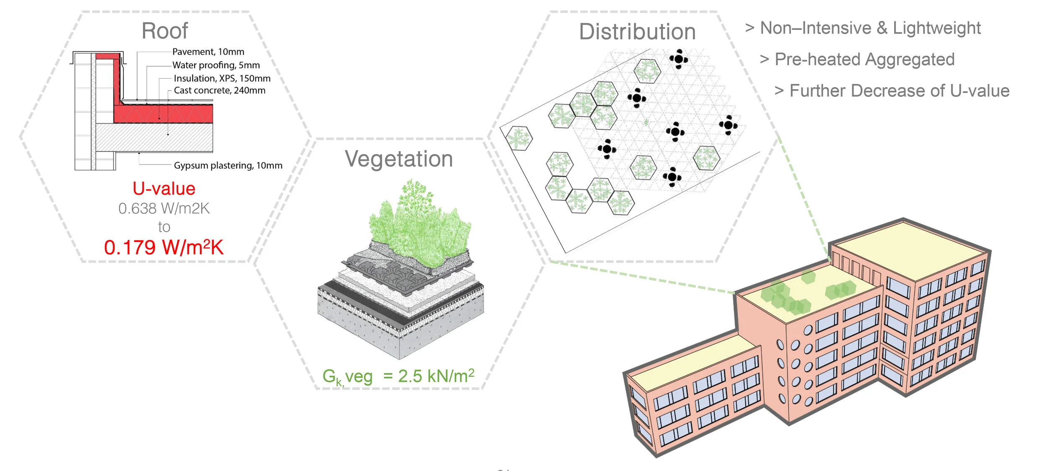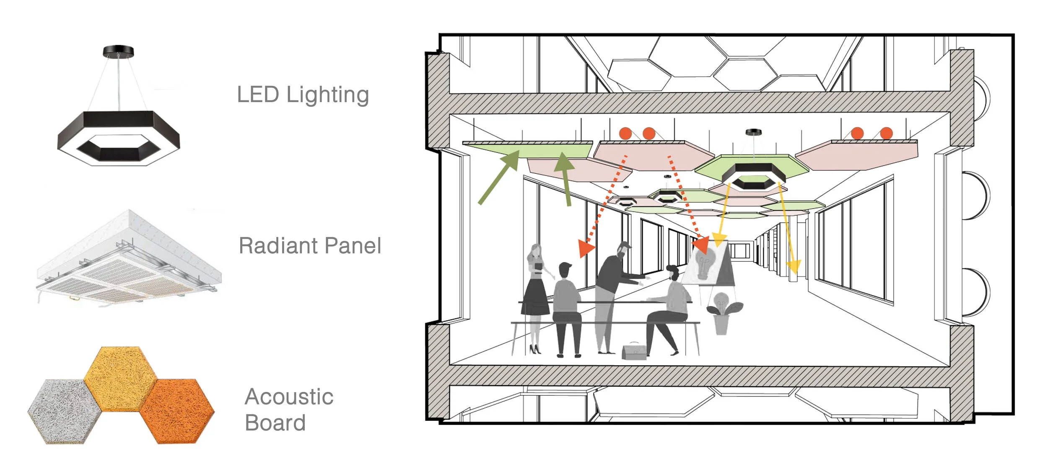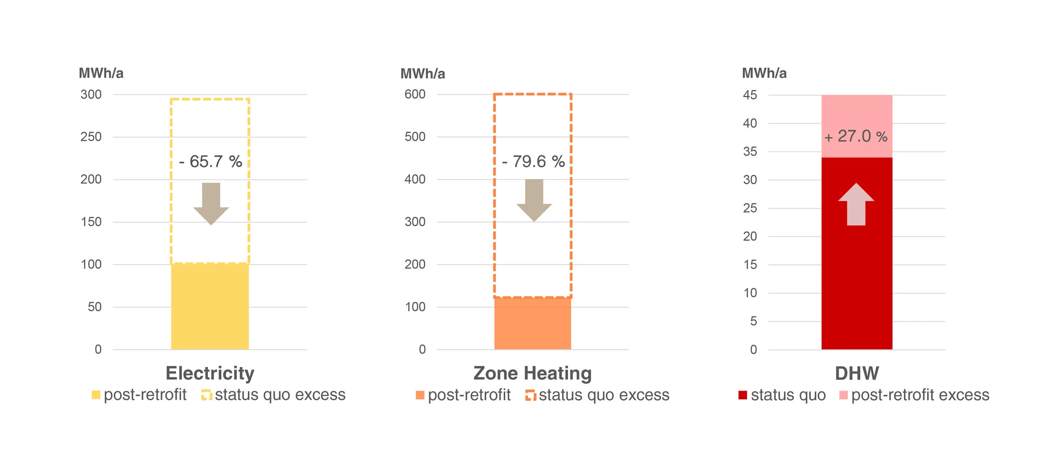A/S Areal (2017 + 2018)
In the fall semester of 2027 and 2018, MIBS students worked on the A/S Areal, a virtual quarter case study. The model site consisted of more than 35 buildings of mixed functions distributed on an area of 200,000 sqm. The main goal of this course was to develop synergies and designs that focus on enhancing the energy performance, reducing CO2 emissions and fostering sustainability of a virtual urban district.
Students were asked to first analyze the status quo, climate and potentials of the area. This included energy supply and emission systems, energy demand of buildings, building typologies, geometry and age, local renewables as well as local climate, topography and context. Students to got a comprehensive overview of the study area, its problems, constraints and potentials. Following this analysis, the student groups worked on developing three integrated design scenarios based on a certain benchmark/vision.
In the second stage, the students formed groups of two and worked further on the building scale in context of the chosen strategy on the district scale. Each group got to choose a building within the urban district. Finally, students developed a design sketch on the selected site and assessed its performance, incorporating the previously developed energy strategy.
Module Leader / A. Schlueter
Tutors / A. Elesawy, M. Mosteiro Romero, S. Caranovic, B. Seshadri
‘The Node’ by Thomas Stesco and Paco Bos, 2017
Project by Sabine Python, Ioannis-Athanasios Zornatzis and Jing Wang, 2018
