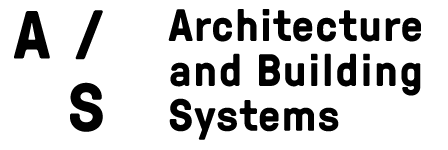3for2 – Beyond Efficiency
Duration /
2014–2018
Funding /
Siemens Building Technologies
A/S Team /
A. Rysanek, C. Miller, P. Murray, J. Pantelic, Y. Peng, A. Schlueter, F. Meggers (Princeton University)
Demonstrators /
3for2@UWC Singapore
Selected Publications /
1 / P. Murray, A. Rysanek, J. Pantelic, M. Mast, A. Schlueter. "On Decentralized Air-Conditioning for Hot and Humid Climates: Performance Characterization of a Small Capacity Dedicated Outdoor Air System with Built-In Sensible and Latent Energy Recovery Wheels," Paper presented at the 6th International Building Physics Conference, IBPC 2015, Torino, Italy, June 2015. Research Collection
2 / A. Rysanek, P. Murray, C. Miller, J. Pantelic, M. Mast, A. Schlueter. "Simulation Analysis of a Low-Exergy Decentralized Air-Conditioning System for Hot and Humid Climates," in: Proceedings of Building Simulation 2015: Conference of the International Building Performance Simulation Association (IBPSA), Hyderabad, India, 7.-9. December 2015. Research Collection
Conventional air-based cooling systems rely on large amounts of cold and dry air to be distributed throughout the building. Consequently, indoor climate control requires a lot of energy and extensive ductwork. In new commercial buildings in Singapore, up to one third of the enclosed volume is occupied by technical systems and structural elements, consuming valuable space. As part of the Singapore-ETH Centre, the A/S Research Group started to investigate more efficient ways of providing a comfortable indoor climate. Our concept reduces space consumption by a third, at the same time, raising the comfort and increasing energy efficiency by a factor of two. Through systems integration we propose to build 3 floors in the space of 2 – hence 3for2.
Comparison of a conventional office building and our 3for2 concept
Our concept consists of three main components:
1 / To split cooling and dehumidifying. Instead of using cold and dry air for both, we distinguish between removing heat from the building interior and removing moisture from the air coming from outside. Cooling can thus be achieved using much higher temperatures (up to 18°C) than those required for dehumidifying; separating these functions lowers the amount of electricity required.
2 / To use water instead of air for heat transport. Water has a greater heat-transporting capacity than air, which allows for smaller pipes that can be easily integrated into the construction. Extensive false ceilings and floors to hide the technical systems become unnecessary.
3 / To use small, decentralized ventilation units instead of a single central unit. These small units transport the air required for indoor air quality through the facade, dehumidifying it and blowing it into the room they are installed in. Air distribution through the building becomes unnecessary. The unit can be integrated into the facade or the floor.
All three measures allow a much stronger interweaving of service systems with structural elements, freeing up space and volume thus offering both new design potential and economic opportunities. A first-time implementation of the concept was realised on the campus of the United World College, Singapore.

