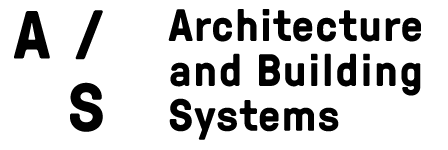Innosuisse Flagship: Think Earth - Regenerative Building
Duration /
2023-2028
Subproject /
Integration & Case Studies
Funding /
Innosuisse
Subproject Lead /
Chair of Architecture and Building Systems A /S, ETH Zurich
Research Partners /
Lehrstuhl für Tragwerksentwurf, ETH Zurich
Professur Boltshauser, ETH Zurich
Hochschule Luzern (HSLU)
Industry Partners /
Oxara AG, REMATTER, Marti AG, Küng Holzbau AG, Blanco AD, TEN Studio, WaltGalmarini AG, Schnetzer Puskas Ingenieure AG, Waldhauser + Hermann AG
The InnoSuisse Flagship Think Earth - Regenerative Building presents a fundamental transformation process towards climate-neutral construction with wood and clay. It will be conducted in three stages between 2023 and 2028 and will incorporate ten subprojects that focus on materials/processes, engineering/architecture and general conditions.
We have been building with earth and wood for thousands of years. Depending on cultural heritage, local materials, and the prevailing climate, architecture has taken on a wide variety of forms and evolved accordingly. But what exactly does building with earth and wood in the 21st century mean?
How can modern demands on materials and production; permanence, safety and stability; expression and design language be incorporated with locally available and natural building materials and within the context of wind, rain, sun, human needs and well-being?
Sub-project (SP) 9 demonstrates the qualities of hybrid earth and timber construction and provides food for thought on how the materials and their many advantages can be used in the best possible way. Wood shines with structural efficiency and allows reversible joining techniques, while building with earth offers enormous potential for passive energy harvesting and storing, as well as a comfortable and hygienic indoor climate - all with a minimal CO2 footprint.
In SP 9, 5 real case studies will be observed, measured, and documented over 5 years under the direction of the Professorship of Architecture and Building Systems at ETH Zurich, both at the material and design levels. This project includes everything from an earthen pavilion on the HSLU campus in Horw to 1:1 mock-ups in the Zero Carbon Building Systems Lab at ETH Zurich to a multifunctional building in Acquarossa, Ticino. Where and why do problems arise? How and when do they manifest themselves? And what is the true impact of an earth/wood building on the human mind and body, as well as on the footprint of a building?
We are looking for architecture tailored to the situation, which uses the opportunities offered by the environment and the material, recognizes and avoids potential weak points early on, and ensures human well-being by using materials that are as low in energy and emissions as possible and making customized design decisions. To this end, the Professorship of Architecture and Building Systems at ETH Zurich is developing a design process that promotes the networking of people, materials, and the environment. In collaboration with Studio Boltshauser and the Chair of Architectural Behavioriology, this has already been tested within the architectural studio “Design for Climate” at ETH Zurich.
The findings are continuously collected on a digital, participatory platform and made openly available. Experiences and innovations will be discussed in workshops with all of the project's business and research partners and disseminated to all those interested in the current building culture through a newsletter. By doing so, we want to contribute to the rapid and broad scaling of 'Thinkearth' in the Swiss building and construction industry.

