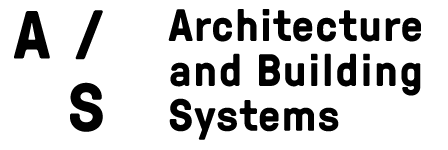A School in Agouti, Morocco (2019)
In 2019, the Integrated Design Project was taught in collaboration with the Design Studio Boltshauser. The students worked on designing and planning a school and mosque for the Agouti village in Morocco. Agouti is a village located in the Atlas Mountains. The project was proposed due to the deterioration of the current school and prayer rooms, thus the people of Agouti wished to plan a new building to replace them. The building construction and envelope had to exploit the potential of rammed earth material.
Students were asked to analyze the status quo, climate and potentials of the area, including energy supply and emission systems, energy demand of buildings, building typologies, geometry and age, local renewables as well as local climate, topography and context. This allowed students to get a comprehensive overview of the study area, its problems, constraints and potentials. Following this analysis, the student groups developed a number of integrated design scenarios and then focused on further detailing individual strategies. The goal of the course was to develop synergies and designs that enhance the energy performance, reducing CO2emissions and fostering sustainability of a central building in Agouti.
Module Leader / A. Schlueter
Tutors / A. Elesawy, B. Seshadri, K. Bharathi
Student Assistants / V. Contucci, J. Hawthorne, M. Ryan





