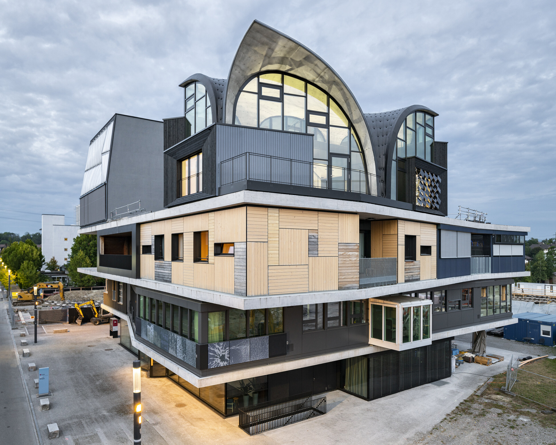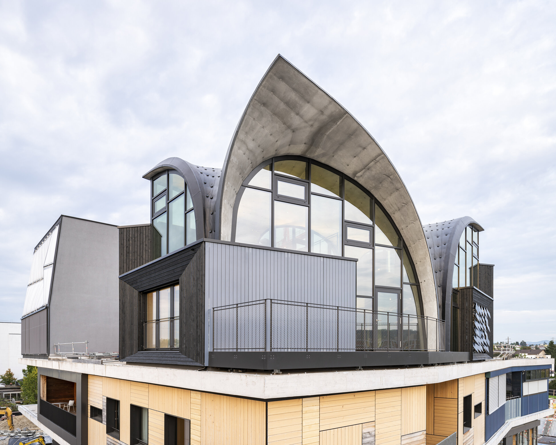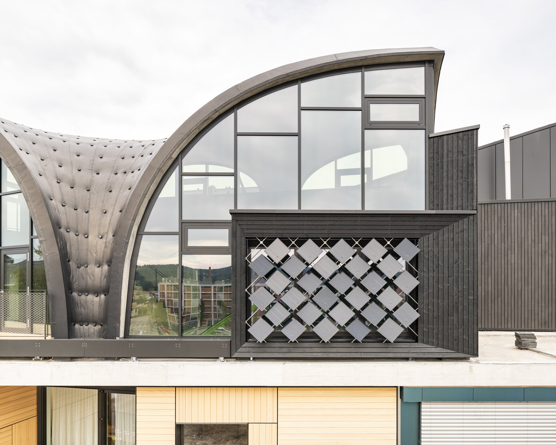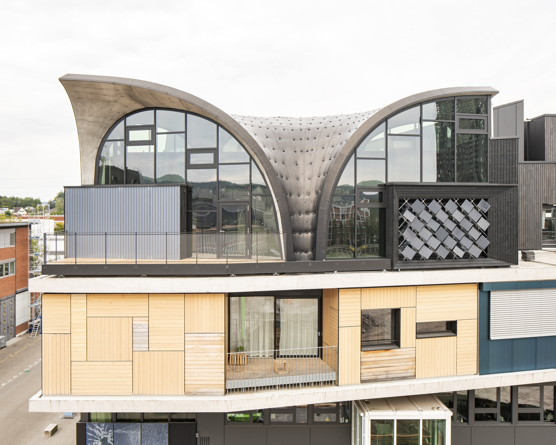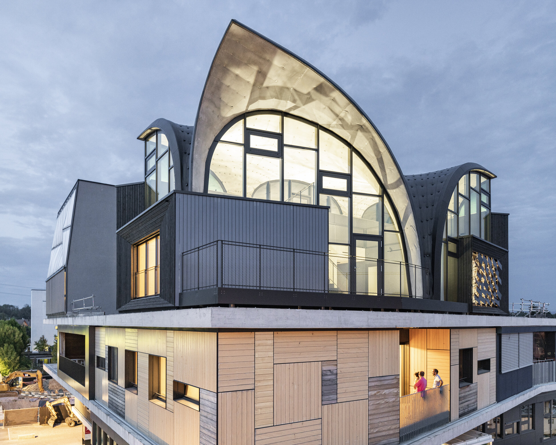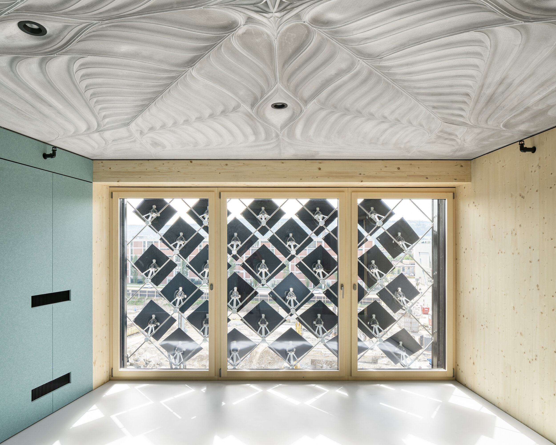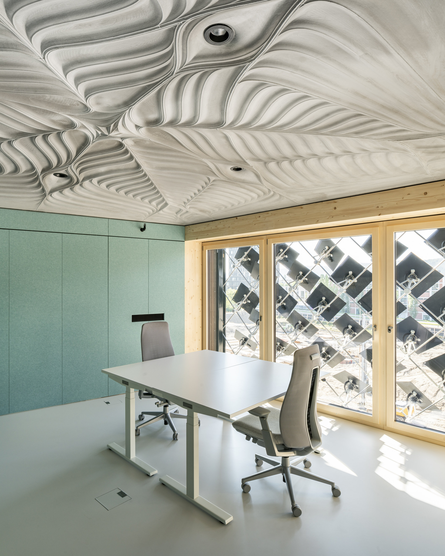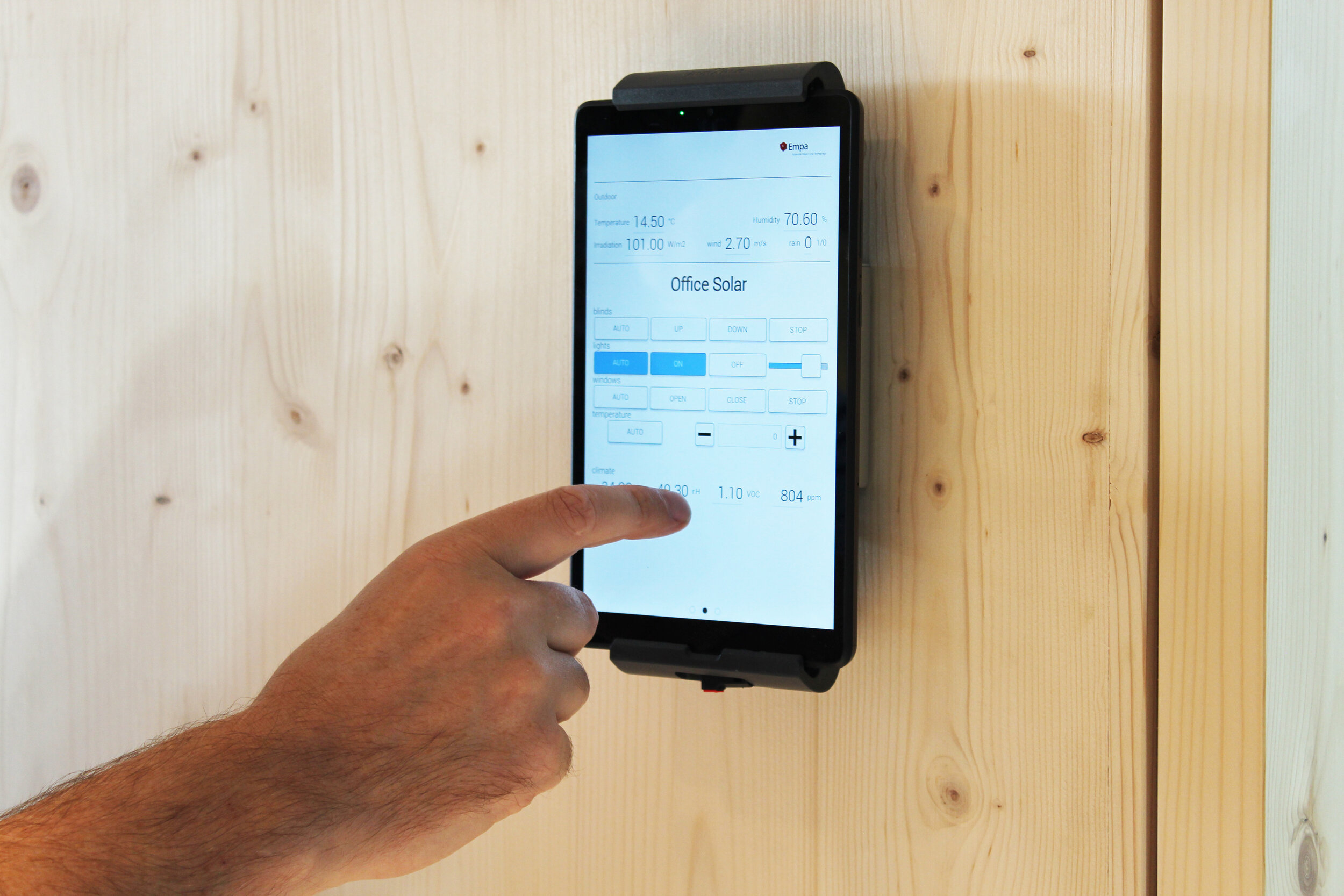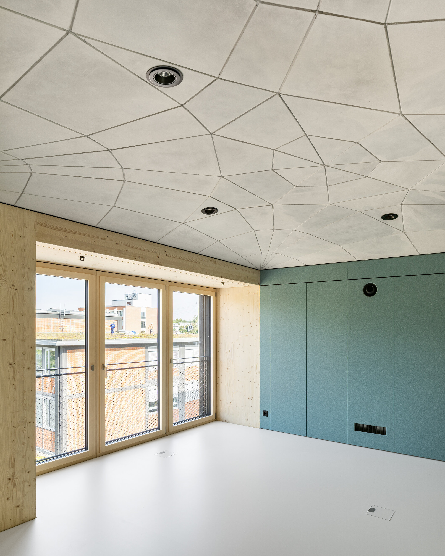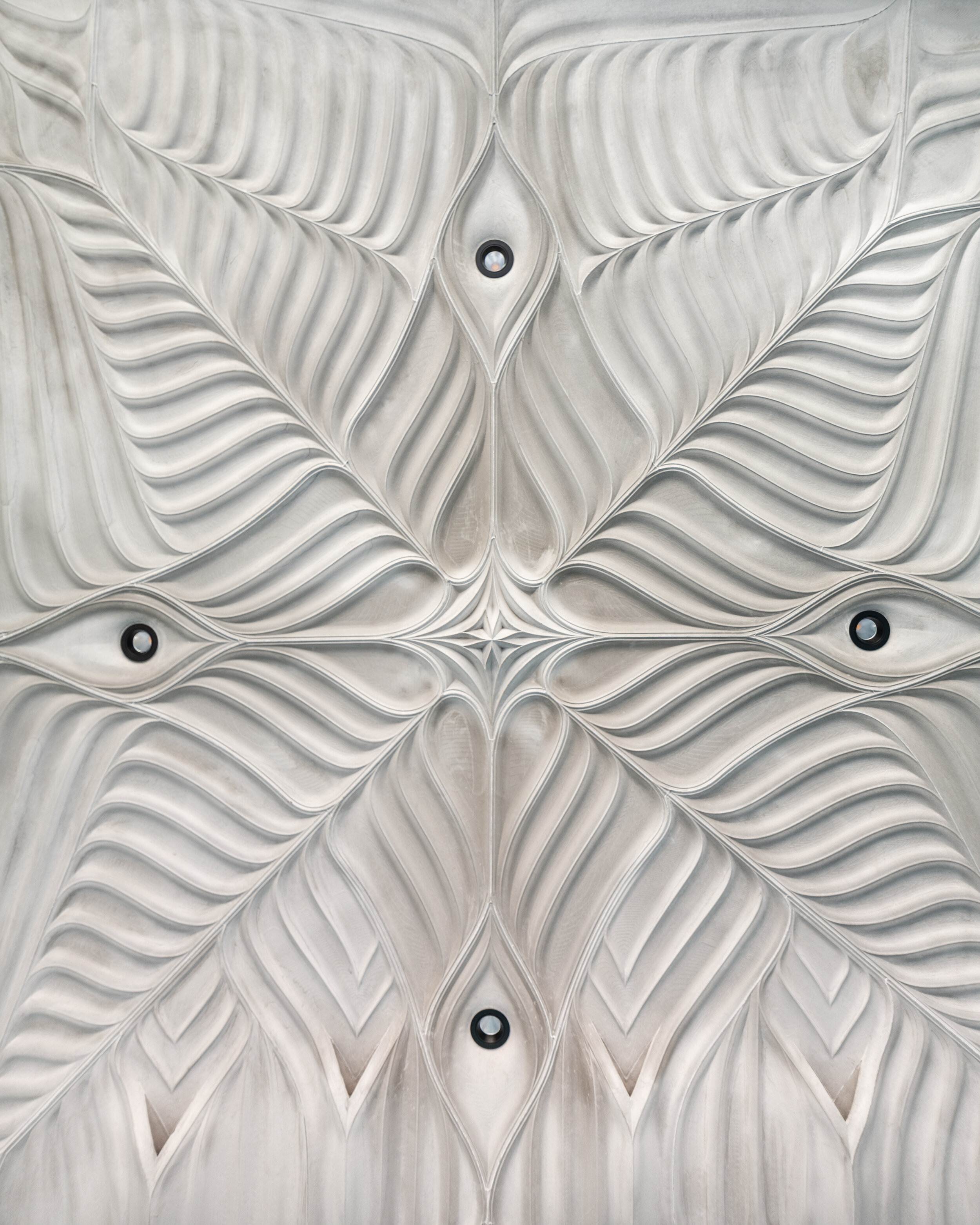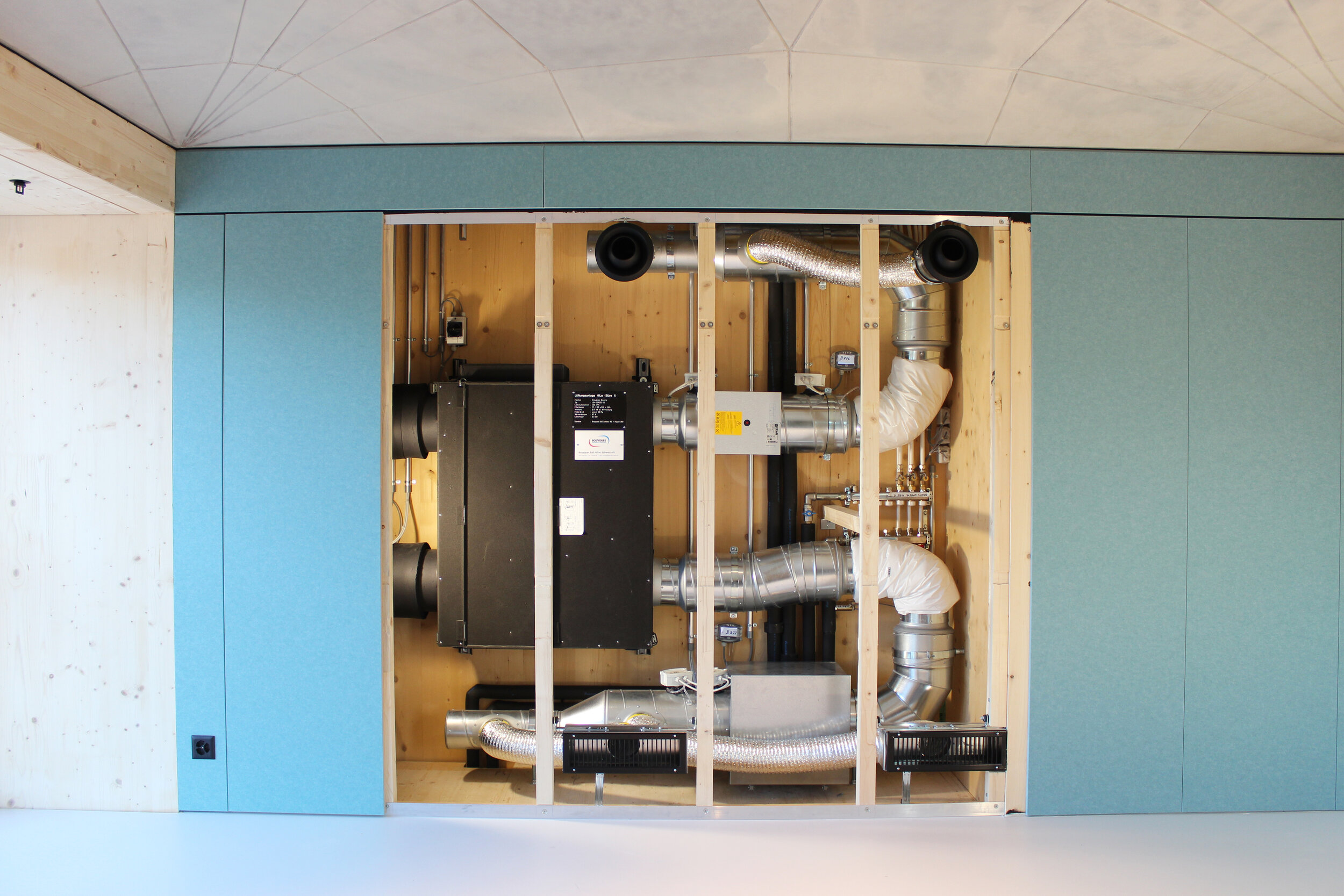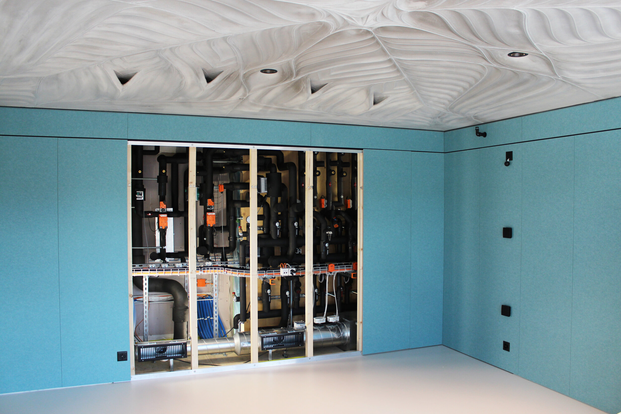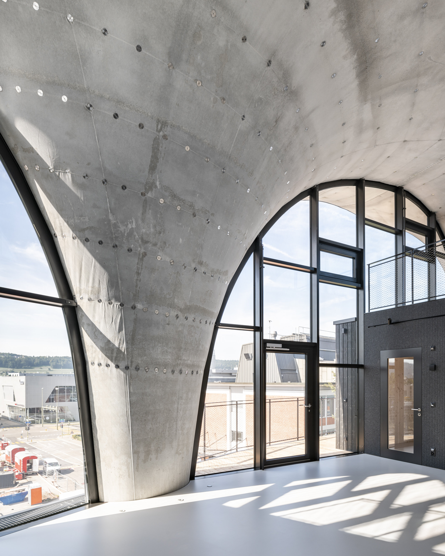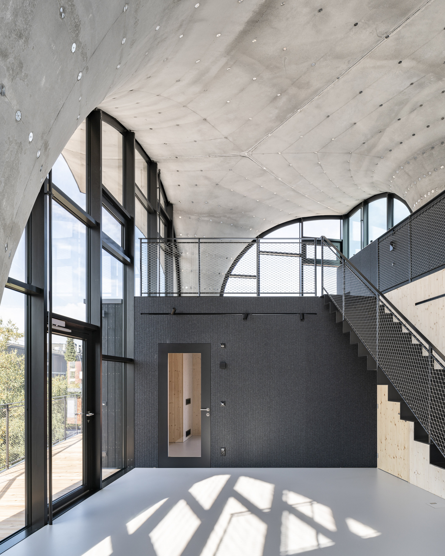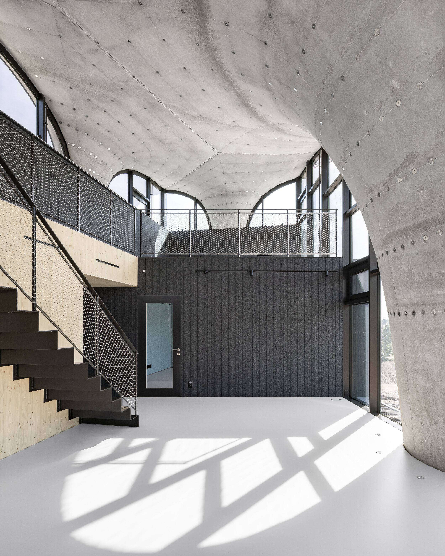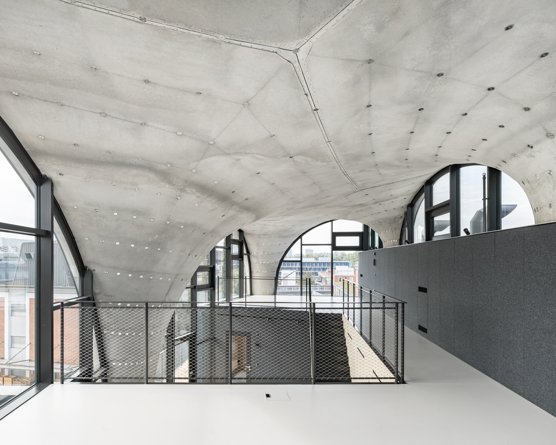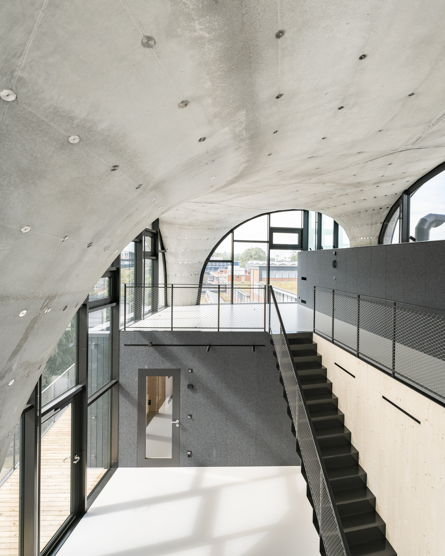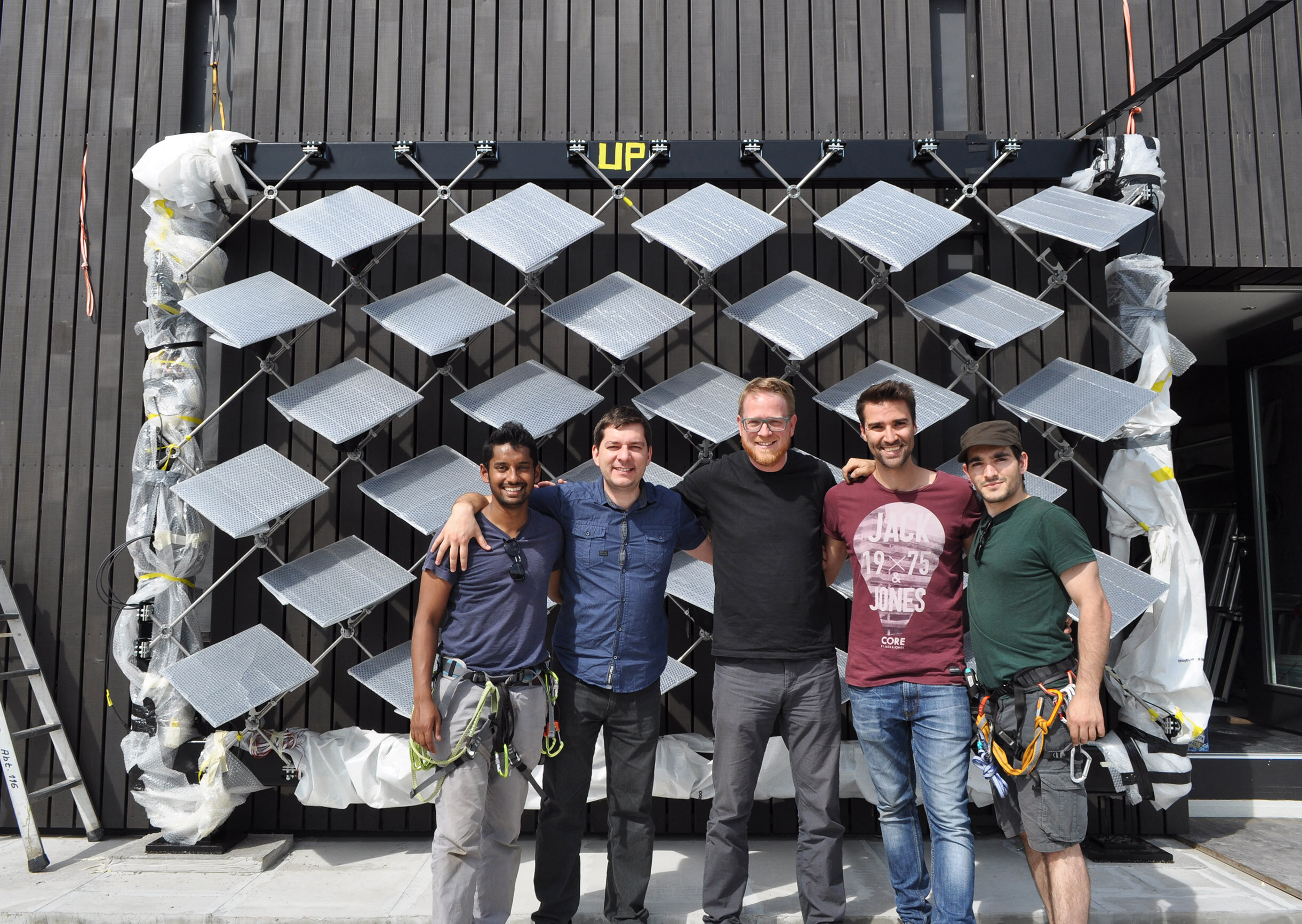NEST HiLo
Demonstrator of /
ASF – Adaptive Solar Facade
NCCR / Performance Integrated Digitally Fabricated Components
Development and Construction /
2017–2021
Funding /
ETH Zurich
Swiss Federal Laboratories for Materials Science and Technology (Empa)
NCCR Digital Fabrication - Swiss National Science Foundation (SNSF)
Mitsubishi Electric R&D Centre Europe (MERCE-UK)
A/S Team /
G. Lydon, Y. Peng, B. Svetozarevic, I. Hischier, L. Walker, A. Silvestri, G. Kreuzer-Sanchez, A. Schlueter
(former A/S Team / Z. Nagy, J. Hofer, A. Willmann, P. Jayathissa, M. Begle, S. Caranovic)
Key Partners /
Block Research Group (ETH Zurich)
Chair of Digital Building Technologies (ETH Zurich)
Publications /
See the NEST HiLo project page on ResearchGate for a full list of publications.
Additional information /
EMPA press release
HiLo Virtual Tour
Press kit
Future buildings will require significant improvements to adhere to 2050 greenhouse gas mitigation strategies. One method is to consider building components as multifunctional elements. These elements can perform several functions simultaneously, such as energy and structural aspects, which bears the potential to reduce both operational and embedded emissions. As opposed to traditional sequential design, in which each building element performs a dedicated function. The former requires an integrated design approach to prioritise the use of renewable energy sources and the reduction of construction materials.
At HiLo, the Architecture and Building Systems A/S group presents two multifunctional elements: an Adaptive Solar Facade (ASF) and Performance Integrated Digitally Fabricated Components in form of a lightweight floor system. These elements are supported by a hybrid AC/DC energy network that will investigate new methods for the local utilisation of electrical energy.
HiLo is also a node in the NEST district energy hub (Empa ehub), which enables the harvesting, storage, conversion and transferring of energy. Each building unit is connected to the ehub using multiple thermal and electrical grids. These grids operate in both directions, which allows surplus energy to be transferred between building units or to the ehub.
The energy concept of HiLo is consolidated by an occupant centred control system, which targets optimal operational energy efficiency without compromising on user comfort. This objective is achieved by connecting all of the thermal and electrical data to a programmable controller, where researchers can investigate novel high-level control strategies, involving machine learning and artificial intelligence approaches. HiLo is a living lab that aims to investigate the transition of the built environment to a 100% renewable energy society.
NEST unit HiLo - High performance, low emissions
Adaptive Solar Facade, Teaser 2021
NEST HiLo under construction
Adaptive Solar Facade at HiLo, EMPA
Adaptive Solar Facade in action - adjustable photovoltaic modules at different angles
Construction of the functionally integrated floor slab on site. Pictures © Digital Building Technologies, ETH Zurich
Assembly and installation of the Adaptive Solar Facade © Architecture and Building Systems, ETH Zurich

